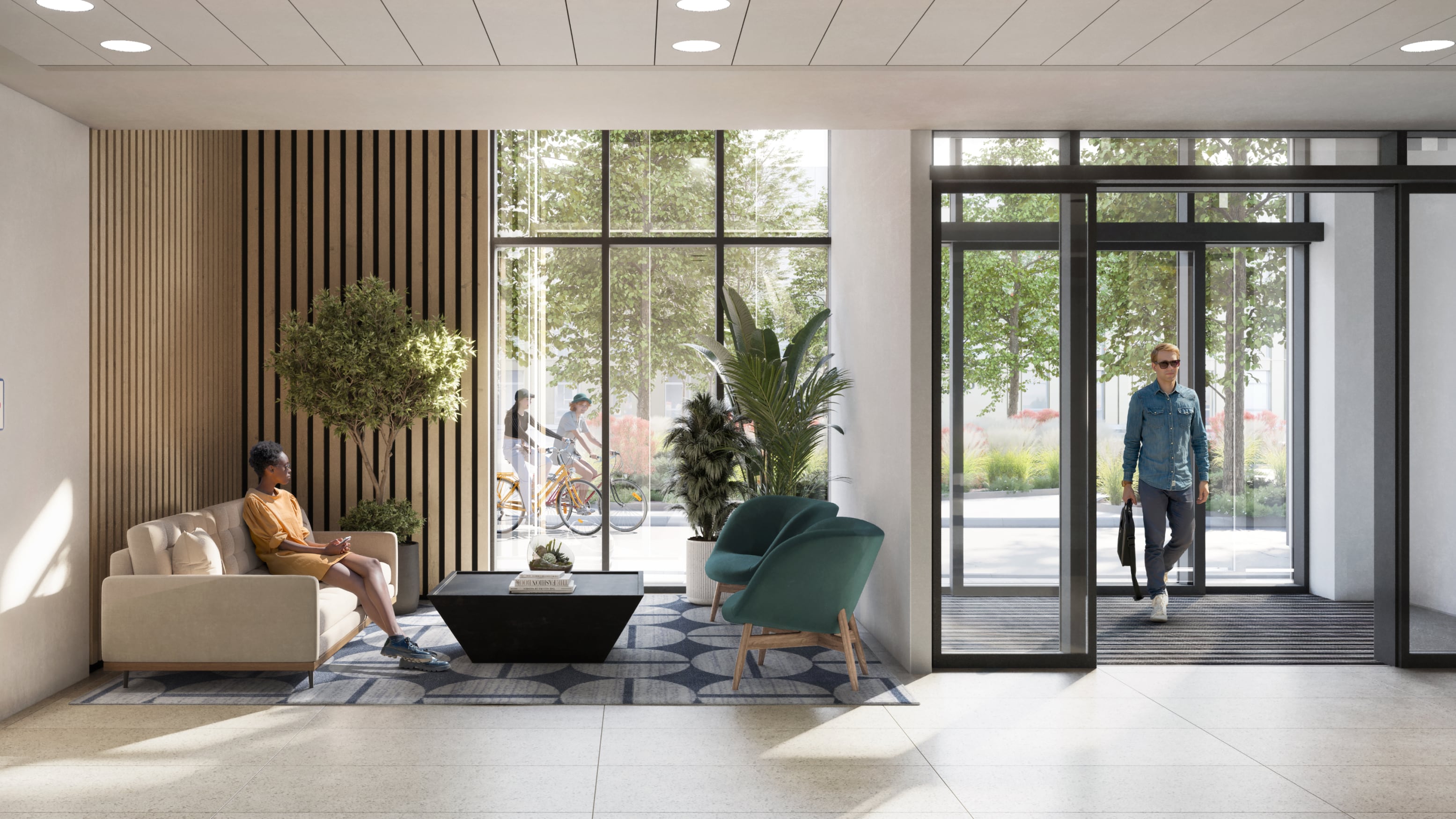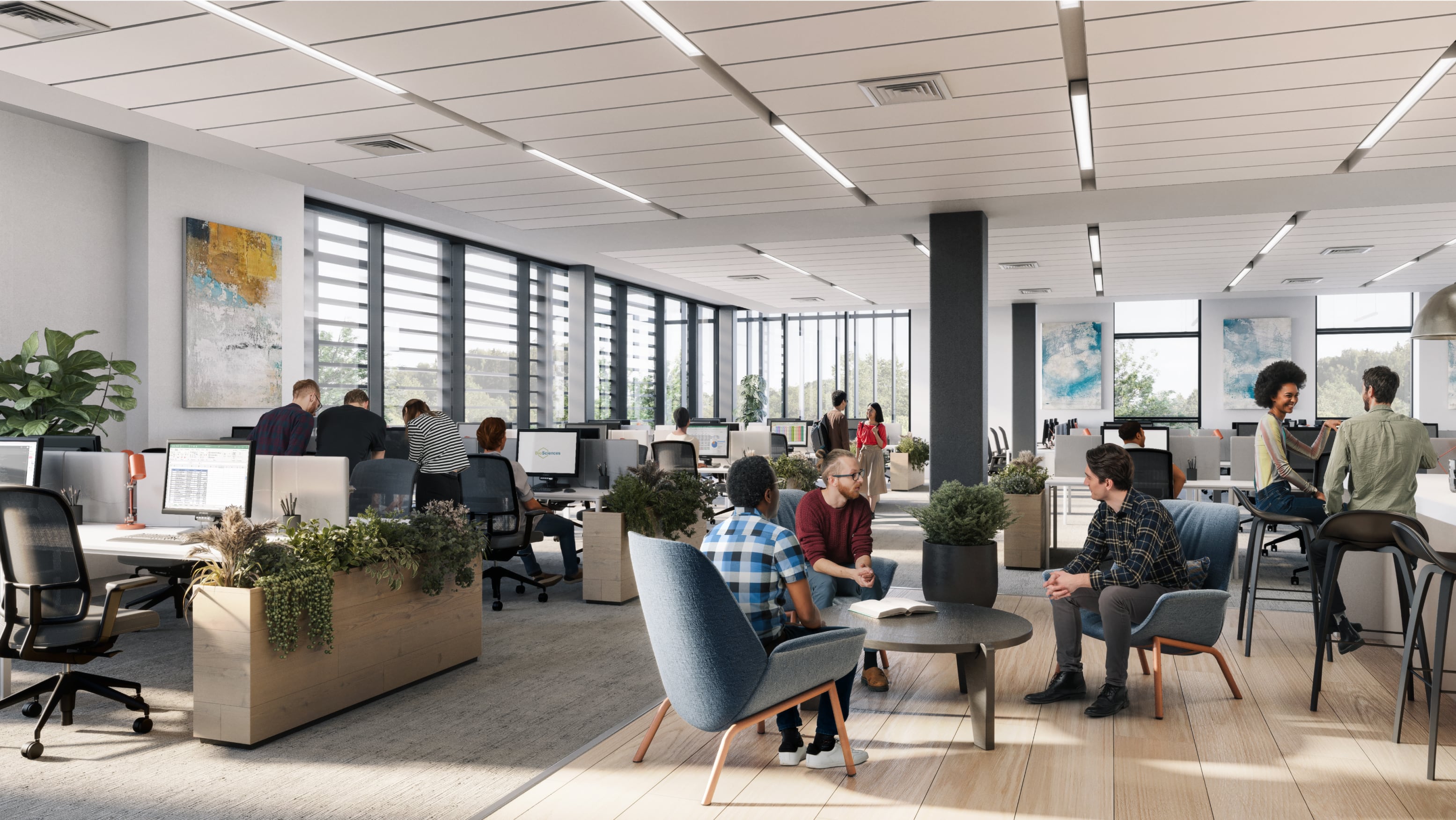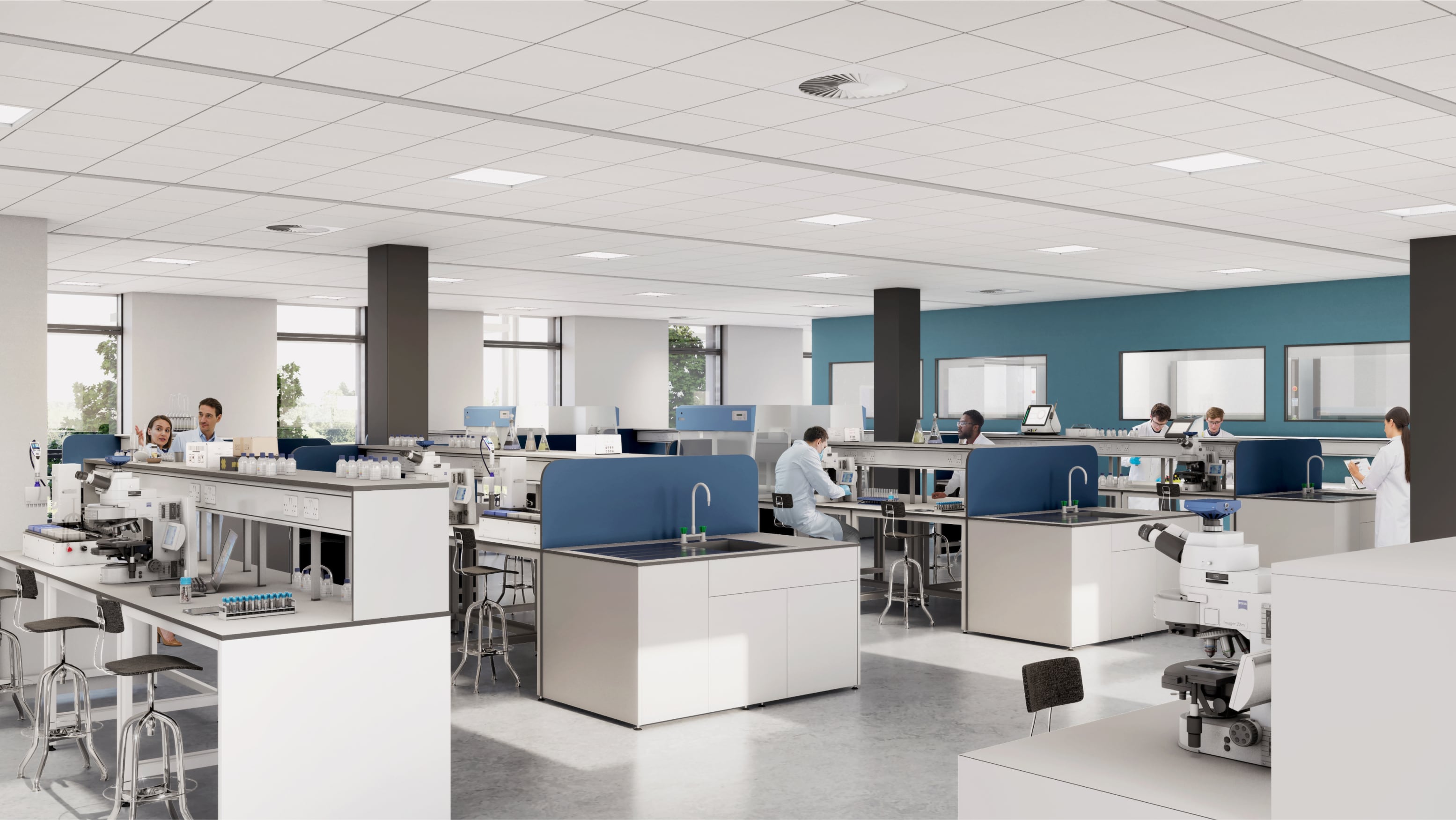Orion
Overview
Available December 2023, 31,002 sq ft
Orion provides 31,002 sq ft of purpose-built wet lab enabled workspace, designed to foster innovation of all kinds. The building will be ready for occupation as a whole, or floor by floor, from December 2023.

- Labs finished to shell and core
- Office space finished to Cat A with raised access floors
- 60:40 lab:office split
- Architecturally designed reception area and communal spaces
- 15 x superloos and 3 x accessible WCs
- 91 car parking spaces allocated to Building B with EV charging and accessible parking available
- No air recirculation between floors
- All electric buildings, no fossil fuels
- Open plan and fully fitted options by negotiation
- 6.6m x 6.6m structural grid (3kN/m2 + 1)
- Shower and changing facilities on each floor
- 1 x passenger lift
- Dedicated service yard
- 1 x AHU per floor providing 6 air changes per hour
- VRF Air Source Heat Pump for heating and cooling
- Cycle parking provision
- 1 × goods lift (1600 kg capacity)
- External waste storage
- Bottled gas cages
- LED lighting throughout



